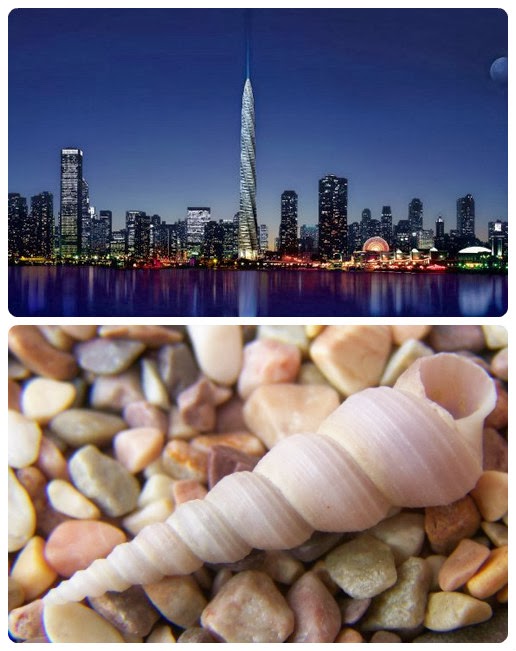Recently, I read the book,
Natural Architecture which introduces many art and nature projects. Most of them are like installations and artists and architects use them to explore the relationship between nature, human and architecture.
The representation of the human figure, already erased by Land Art (Wiki:Land art, Earthworks, or Earth art is an art movement in which landscape and the work of art are inextricably linked. It is also an art form that is created in nature, using natural materials such as soil, rock (bed rock, boulders, stones), organic media (logs, branches, leaves), and water with introduced materials such as concrete, metal, or mineral pigments).
These artists change the channels,
the special high-tech effects vanish, and they are left with a few simple, measured gestures, in direct contact with nature, in a lively dialogue with landscape.
For instance, The Auerworld Palace was built in March-April 1998 with the help of 300 volunteers. Marcel Kalberer worked with the group of builders and artists. The Auerworld Palace is the first place made with the live willow system. The willow branches combine in arches that construct an edifice formed by a single natural structure.
The way of "planted" described the energy potential that can be developed in a process of natural growth conducted within a community project. We can see the building is growing year after year.
Although this kind of buildings are natural, they are temporary and primitive.
In order to avoid the know-how and techniques have proclaimed as the heart of the contemporary era, and which has established a utilitarian relationship with natural environment, some people have the
radical altitude, rejecting modern technology.
people can explore this way and construct such buildings for special function, such as the art gallery and sculpture park, because in 1960s, art abandoned the closed spaces of galleries, moving outdoors to discover uncontaminated places. This movement was guided by the Land Artists--Robert Smithson, Walter De Maria, Michael Heizer.
 |
| Robert Smithson's Spiral Jetty |
I think, with the development of civilization, it is impossible to come back. In regard to buildings, the reason why our ancestors built houses is they need to fight with the nature. They wanted to escape from the wild animals, bad weather and natural disasters; therefore, they needed the house to protect them. It means the initial concept of buildings has the character of opposition between nature and human.
However, for modern buildings, we can try our best to make them be harmonious with natural environment. The relationship between nature and human will become cooperative and constructive.















































