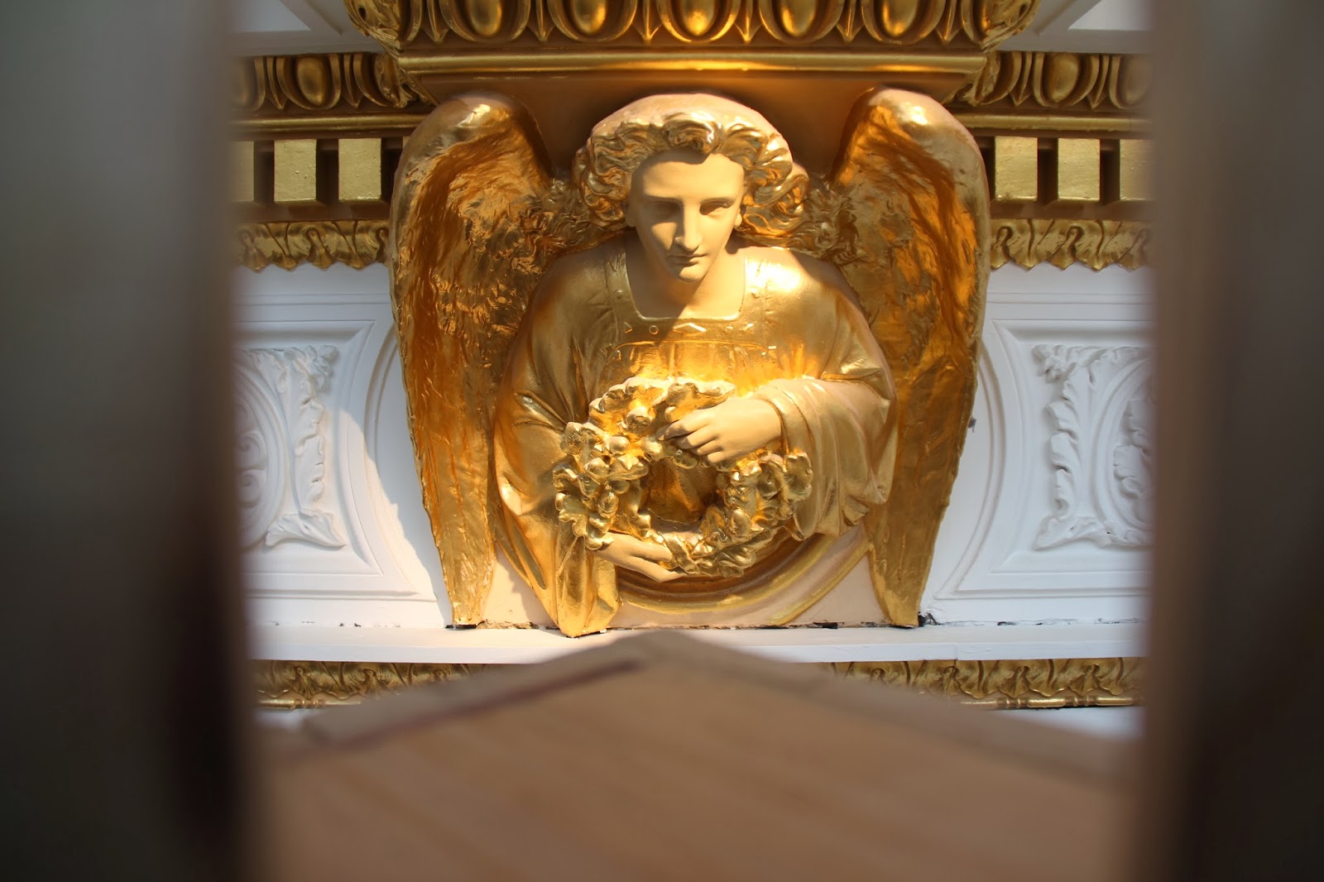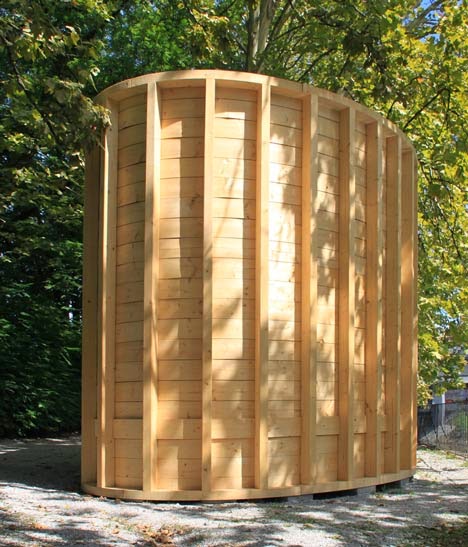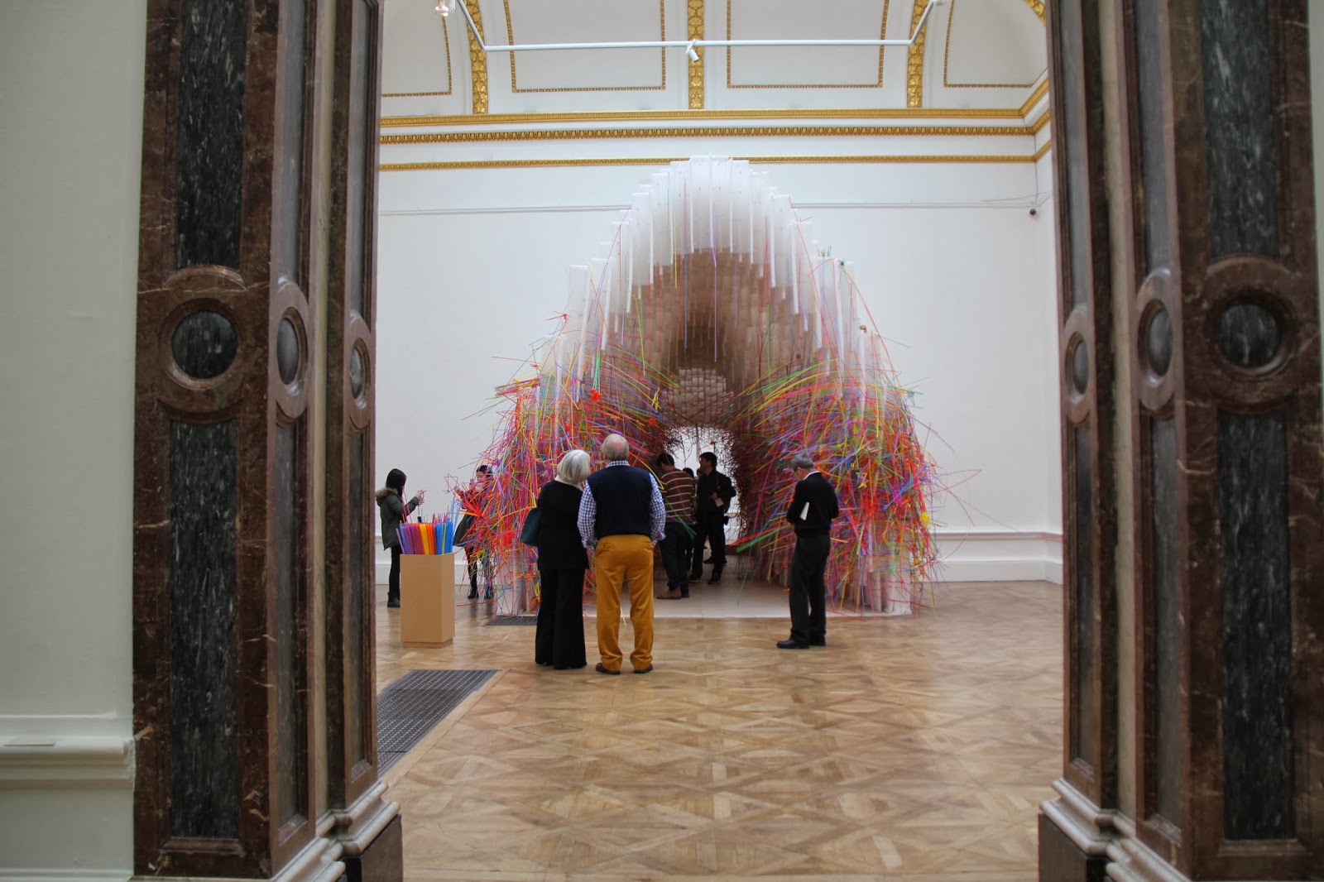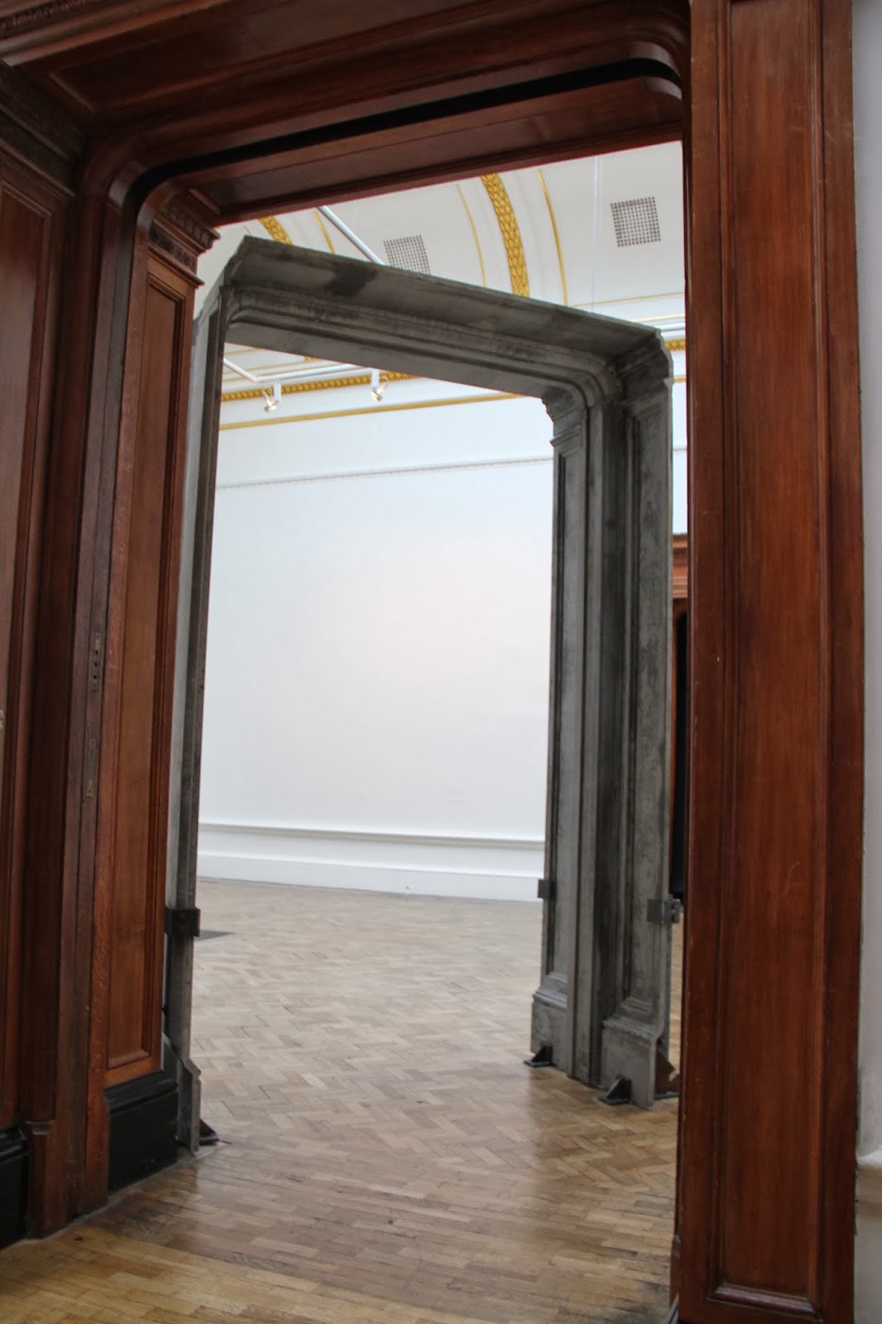Main building= meditative corridor+ big chapel+ small chapel
At first, I decided the meditative corridor and used it to command overall sections. Chapels are in both side of this central corridor.
But there was a same problem about this design. It was that they do not have the same architectural language. So, I used two short corridor to connect chapels to central meditative corridor. They are the same elements. Besides, in the end of each corridor, there is a window or open door. And light come through these windows and door, guiding visitors to arrive at destinations.
22/02/2014
21/02/2014
Water Temple and Small Meditative Space (Columbarium)
I try to find the principle to design meditative space. So, I researched many cases about meditation, such as, Yoga space, SPA, Tea house, etc. But, the result is abstract. Kengo Kuma said, in traditional Japanese meditative space, people chase the blankness, because empty room makes people to think more. It is philosophical.
However, the big meditative space did not use same architectural language. So, I re-organized them again. I used 5 small room to do meditative space.
Joe told me there is no principle to design meditative space and even a toilet stall can be a meditative space, because when people close the door, they have their own world. It is a pretty interesting idea.
Then, I found a case study called "Water Temple" which is a small space. With a turn, this space is dramatic. Designer hide the beauty behind the corner, giving visitors surprise. This way is similar to James Turrell's.
Next, I organized my small meditative space(actually, they are also columbaria) again, using Turrell's way to hide the beauty and create the contrast of darkness and brightness.
However, the big meditative space did not use same architectural language. So, I re-organized them again. I used 5 small room to do meditative space.
18/02/2014
Wild David Chipperfield
11/02/2014
Use the Terrain (Hillside and Long Bank)
I chose a sloping hillside and a long bank of Wollaton Park and I try to take advantages of them.
About the sloping hillside, I found some examples of the landscape garden.
About the long bank, actually, firstly, I ignored it. I just want to design a columbarium floats on the water.
Try different plans of the columbarium.
About the sloping hillside, I found some examples of the landscape garden.
 |
| EXXON Headquarter Garden |
 |
| Shell Headquarter Garden |
Try different plans of the columbarium.
The most interesting thing is I smashed the big columbarium, making it become many small units.
10/02/2014
Meditation Space
Through a case study, Cemetery Complex, in Italy, I found 3 points about the meditation space.
1. James Turrell: frame the light
2. Symbolic artworks
3. Extend the space, give people a sense of extension via the perspective.
I try to do my meditation space. It is a long and closed space. In the first part of this space, it is dark then people will encounter a bright and broad space. Use dark and bright to form a comparison.
08/02/2014
Royal Academy of Arts: Sensing Spaces
This exhibition is from 25 January to 6 April 2014.
This is installation's name is Blue Pavilion, Pezo von Ellrichshausen.
Grafton Architects.
Sensing Spaces is a international exhibition because there are 7 architects who are from the different countries with different cultural background. They are Grafton Architects (Ireland), Diebedo Francis Kere (Burkina Faso and Germany), Kengo Kuma (Japan), Li Xiaodong (China), Pezo von Ellrichshausen (Chile) and Alvaro Siza and Eduardo Souto de Moura (Portugal). Through this exhibition, I find that Asian architects prefer the raw and natural materials while Western architects prefer the artificial materials and their means are more science instead of being casual. This feature also reflects in the paintings. For example, western painters love to use the science means to do the composition, such as the perspective and permutation. However, Asian painters use cavalier perspective and chase the romantic charm.
Go down to the business,the heart of this exhibition is the interaction between three factors: the nature of physical spaces, our perception of them, and their evocative power. Based on this, I want to introduce the Chinese architect first since I am a Chinese and his work make me miss home.
From Li Xiaodong's video, he says in this forest,people will be lost and try to find the direction. Then, they will encounter a Zen Garden. You can see the N0.5 which is the plan of Li Xiaodong's installation.
 |
| the entrance |
 |
| I am very familiar with the smell of this kind of tree, which makes me miss my home. |
 |
| Zen Garden with mirror-wall |
 |
| frame the view |
This is the most interesting installation in this Gallery, because it is really interactive and attracting. Its name is Kere Achitecture.
Eduardo Souto de Moura's works.
Alvaro Siza's work is the small square.
Kengo Kuma's work. I love him very much! In order to protect the bamboo, the temperature of this room is low. The permutation of bamboo makes the installation look like the flame.
Subscribe to:
Comments (Atom)

























































